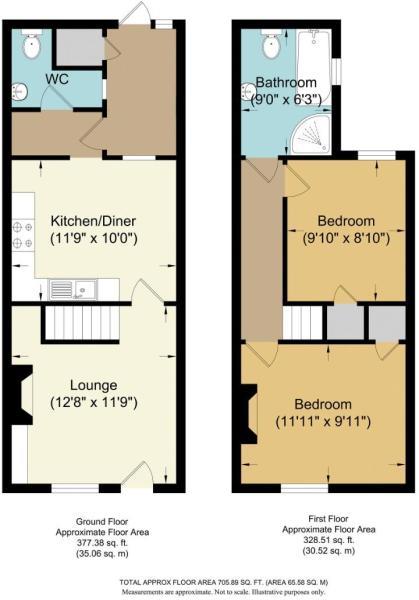- No Forward Chain
- Beautifully Presented
- Downstairs WC/Utility Room
- Riverside Location
- Within City Walls
- Allocated Parking
- Home Office Space
- Attractive Landscaped Garden
Page & Co are excited to present this charming, riverside cottage to the market. Nestled in an exclusive mews-style development just off Stour Street within the City Walls, this treasured home offers someone both peace and tranquillity whilst being just moments from the High Street. It is ideal for those looking for convenience and who want to be able to enjoy everything this beautiful and historic city has to offer.
Originally built in 1883 and then more recently modified to suit modern requirements, the property is the perfect blend of old and new. It has an attractive entrance, with the front door opening into a bright porch with a glass roof which allows natural light to flood in. In recent years, the current owner has utilised this space as a home office and there is also a storage cupboard housing the boiler. A door from the porch then leads into a small entrance hall where you will find a useful WC/utility room on your right and another door to your left opening into a lovely kitchen/diner which is finished beautifully with a large sash window, which lets plenty of light from the porch in. The kitchen has contemporary style units with a marble-effect worktop and a ceramic sink. There is an integrated dishwasher, electric double oven with a gas hob, space for a full standing fridge/freezer and there is space in the utility room for a washing machine and tumble dryer. Leading on, you will find a wonderful sitting room which features an attractive cast-iron fireplace with alcove shelving and storage. The space underneath the stairs has been cleverly used, displaying a built-in shelving and entertainment unit. A lovely feature of this room is the rear door which opens out to the attractive garden.
Upstairs, you will find two double bedrooms which have back-to-back wardrobe space and the bathroom. The back bedroom features a cast-iron fireplace and has a beautiful outlook over the river. The bathroom is generous in size and has a contemporary suite which includes a bath as well as a separate shower cubicle.
OUTSIDE:
The cottage benefits from an attractive landscaped garden which backs onto the river, where you can enjoy watching the ducks, paddle boarders and river punts float by. It has two red-brick patio areas, one of which is at the end of the garden which is an especially sunny spot, perfect for lounging and enjoying the last of the afternoon sun.
The area has a wonderful sense of community, with a friendly residents' association making it an enjoyable, safe place to live.
There is an allocated parking space to the front of the property, which is just a few steps from your front door.
Entrance Porch
Kitchen/Diner - 11'9" (3.58m) x 10'0" (3.05m)
Lounge - 12'8" (3.86m) x 11'9" (3.58m)
WC/Utility Room
Bedroom One - 11'11" (3.63m) x 9'11" (3.02m)
Bedroom Two - 9'10" (3m) x 8'10" (2.69m)
Bathroom - 9'0" (2.74m) x 6'3" (1.91m)
Council Tax
Canterbury City Council, Band C
Notice
Please note we have not tested any apparatus, fixtures, fittings, or services. Interested parties must undertake their own investigation into the working order of these items. All measurements are approximate and photographs provided for guidance only.
