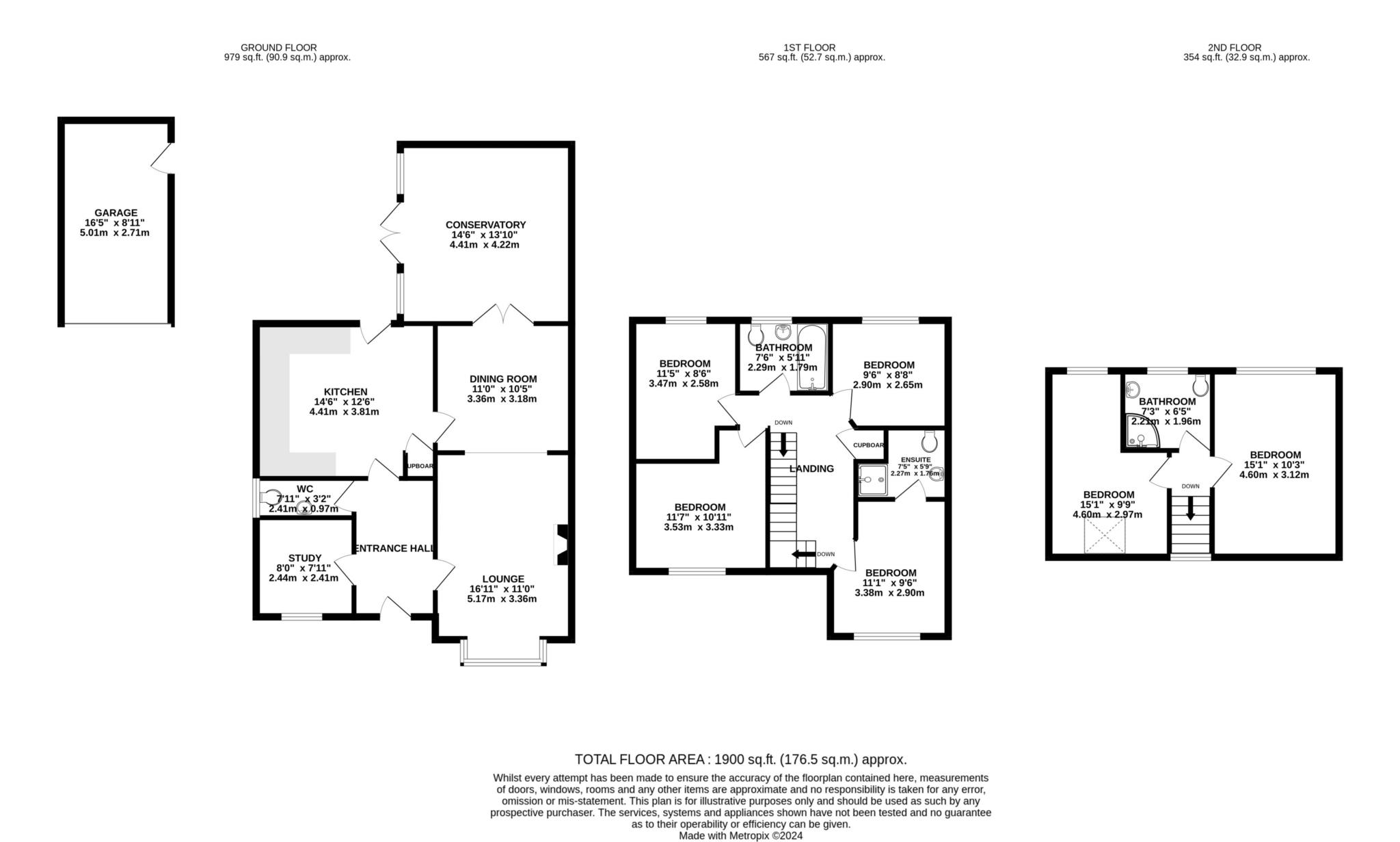- Accommodation Over 1700 Sq. Ft
- Garage & Driveway
- Large Conservatory
- Lovely Private Garden
- Desirable Area
- Three Bathrooms & WC
- Over Three Floors
- Ideal For Growing Families
- Countryside Walks
- Walking Distance To Primary School
An attractive detached residence providing versatile accommodation, ideal for a growing family. This wonderful family home is presented over three floors, giving families plenty of space. It has a lovely garden, which is very private and secure, as well as a garage and driveway parking to the front.
The property is located on the St. Augustine's development, a desirable area in the charming village of Chartham. Safe and peaceful, it's ideal for families and those wanting to be part of a friendly and neighbourly community and there is an abundance of green spaces and play parks to enjoy.
The downstairs layout flows nicely, with accommodation comprising a good-sized kitchen/breakfast room adjacent to a separate dining room, which has an opening into the lounge and double doors opening to a large conservatory. There is also a separate study on the ground floor and there is a WC. The kitchen has a range of matching wall and base units offering ample storage and space for food preparation. There is an integrated oven as well as a gas hob and space under the counter for a dishwasher, washing machine and tumble dryer. There is also space for a freestanding fridge/freezer. The layout of the property works perfectly for those who wish to knock through into the dining room to create a kitchen/diner, with many on the street having done so. The large conservatory is a wonderful, versatile room which has been invaluable at Christmas time and when guests come to visit. It has a radiator and electricity sockets.
Stairs rise to a spacious first floor landing, with doors leading to four bedrooms and a family bathroom, with one of the bedrooms to the front featuring an en-suite shower room. The family bathroom is nicely decorated and has a white suite consisting of a bath with a shower over and glass screen, a WC and wash basin.
A staircase rises again to the top floor, where you will find a large double bedroom and a smaller room, both of which have wonderful far-reaching views of the countryside surrounding the village. This floor offers versatility and is perfect for adults or teenagers wanting their own space. It could be used as two bedrooms, but also someone could command the whole floor, using the second room as their study, own living room or dressing room.
OUTSIDE:
Outside, there is a lovely garden which enjoys plenty of privacy. It is a good-sized garden, mainly laid to lawn with a patio area for an outdoor table and chairs. Safe and secure, it is perfect for dogs and for children to play in. There is gated access on both sides of the garden and there is a good-sized garage with a door giving you access from the garden.
LOCATION:
Chartham is a wonderful village located along the A28 commuter route between Canterbury and Ashford. Safe and peaceful, the St. Augustine's development is ideal for families and those wanting to be part of a friendly and neighbourly community. There is plenty to do as there is a local children's football team, cricket at the Pavilion, plenty of countryside and woodland walks around and an excellent local primary school and nursery. There is an excellent convenience shop with a post office within walking distance as well as a couple of great pubs. There is a bus stop very close by where you can catch regular buses into both Canterbury and Ashford and the mainline train station in the village has a regular service into London
Kitchen - 14'6" (4.42m) x 12'6" (3.81m)
Lounge - 16'11" (5.16m) x 11'0" (3.35m)
Dining Room - 11'0" (3.35m) x 10'5" (3.18m)
Conservatory - 14'6" (4.42m) x 13'10" (4.22m)
Study - 8'0" (2.44m) x 7'11" (2.41m)
Downstairs WC
Bedroom - 11'7" (3.53m) x 10'11" (3.33m)
Bedroom - 11'5" (3.48m) x 8'6" (2.59m)
Bedroom - 11'1" (3.38m) x 9'6" (2.9m)
Bedroom - 9'6" (2.9m) x 8'8" (2.64m)
Family Bathroom - 7'6" (2.29m) x 5'11" (1.8m)
En-suite Shower Room - 7'5" (2.26m) x 5'9" (1.75m)
Bedroom - 15'1" (4.6m) x 10'3" (3.12m)
Bedroom - 15'1" (4.6m) Max x 9'9" (2.97m)
Council Tax
Canterbury City Council, Band E
Notice
Please note we have not tested any apparatus, fixtures, fittings, or services. Interested parties must undertake their own investigation into the working order of these items. All measurements are approximate and photographs provided for guidance only.

| Utility |
Supply Type |
| Electric |
Mains Supply |
| Gas |
Mains Supply |
| Water |
Mains Supply |
| Sewerage |
Mains Supply |
| Broadband |
Cable |
| Telephone |
Landline |
| Other Items |
Description |
| Heating |
Gas Central Heating |
| Garden/Outside Space |
Yes |
| Parking |
Yes |
| Garage |
Yes |
| Broadband Coverage |
Highest Available Download Speed |
Highest Available Upload Speed |
| Standard |
6 Mbps |
0.7 Mbps |
| Superfast |
80 Mbps |
20 Mbps |
| Ultrafast |
1800 Mbps |
220 Mbps |
| Mobile Coverage |
Indoor Voice |
Indoor Data |
Outdoor Voice |
Outdoor Data |
| EE |
Likely |
No Signal |
Enhanced |
Enhanced |
| Three |
Likely |
Likely |
Enhanced |
Enhanced |
| O2 |
Enhanced |
Likely |
Enhanced |
Enhanced |
| Vodafone |
Likely |
No Signal |
Enhanced |
Enhanced |
Broadband and Mobile coverage information supplied by Ofcom.