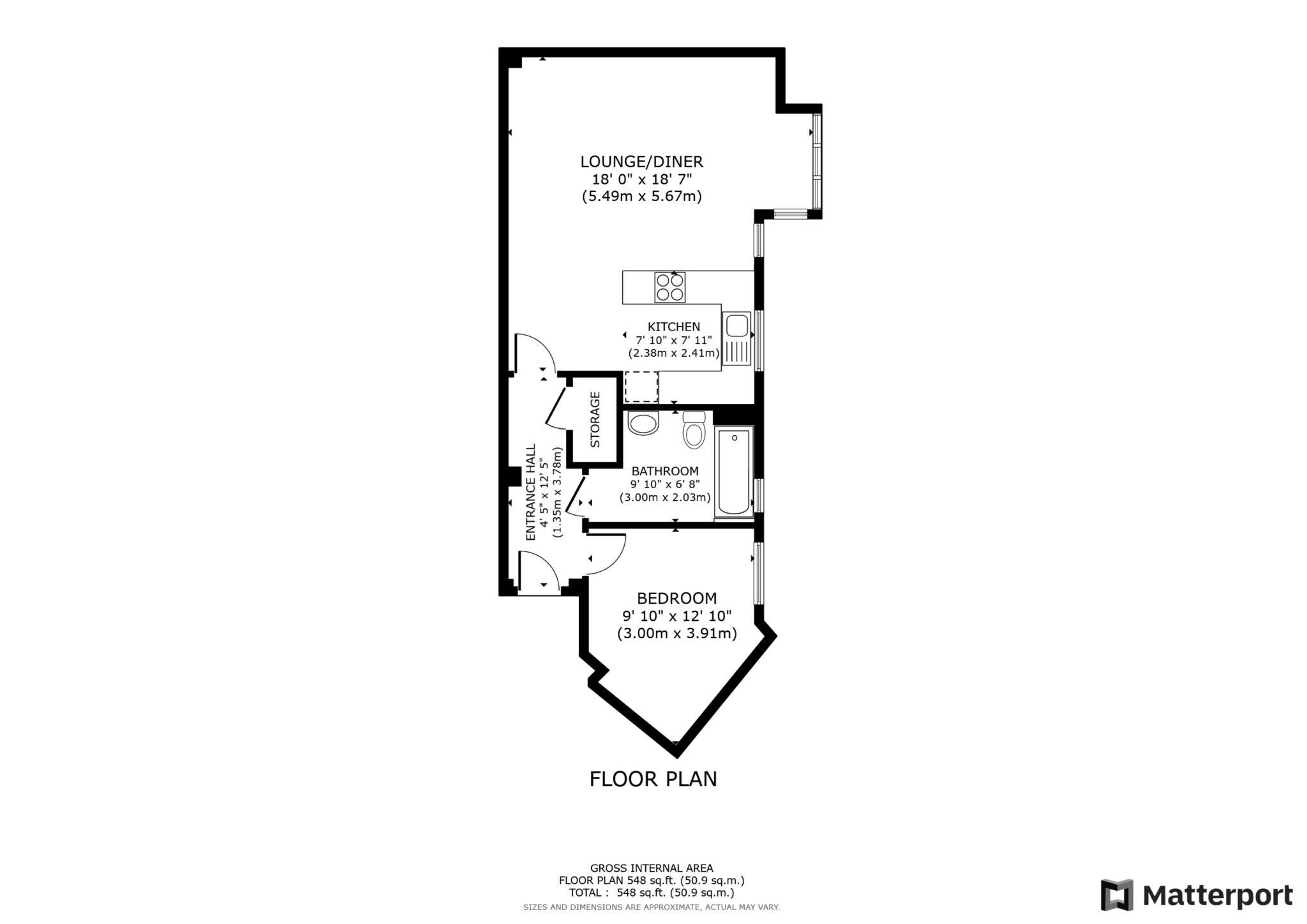- Modern Apartment
- City Centre Location
- Open Plan Living
- No Chain
- Private Entrance
- Communal Gardens
A superb apartment, ready to move into located in the City Centre. Ideal for those wanting to enjoy everything this beautiful City has to offer and offered to the market with no onward chain.
This gorgeous apartment is ready to move into and would be ideal for those looking for their first home in the City or investment. Located on the first floor of an attractive and well looked after block, the apartment benefits from its own entrance up a set of stairs which is only shared with one other apartment.
The kitchen/living area is open plan and is the ideal space for cooking whilst catching up with friends and loved ones. The kitchen has a range of matching wall and base units offering ample storage.There is an electric oven with hob, a combo washer-dryer, and a freestanding fridge/freezer as well as space for an integrated dishwasher. There is a double bedroom and large bathroom which is neutrally decorated and has a three piece suite consisting of a bath with a shower over, a WC and wash basin.
The apartment is located in the desirable Tannery development in the City Centre. It's the ideal location for those who want to enjoy everything this beautiful City has to offer and is a short stroll from the high street with its eclectic mix of shops, restaurants and bars. The property is also just a few minutes' walk from the historic centre of town, and from both the bus/coach station, and Canterbury East railway station. Residents of the Tannery development have access to beautiful communal gardens with a play park for children, ideal for enjoying a picnic on a Summer's day. There is also a secure bicycle storage area for those wishing to explore the gorgeous Kent countryside by bike or for commuting to the universities in town.
Entrance Hall - 4'5" (1.35m) x 12'5" (3.78m)
Bedroom - 9'10" (3m) x 12'10" (3.91m)
Bathroom - 9'10" (3m) x 6'8" (2.03m)
Kitchen - 7'10" (2.39m) x 7'11" (2.41m)
Lounge/Diner - 18'0" (5.49m) x 18'7" (5.66m)
Council Tax
Canterbury City Council, Band C
Ground Rent
£296.00 Yearly
Service Charge
£2,629.00 Yearly
Lease Length
106 Years
Notice
Please note we have not tested any apparatus, fixtures, fittings, or services. Interested parties must undertake their own investigation into the working order of these items. All measurements are approximate and photographs provided for guidance only.
