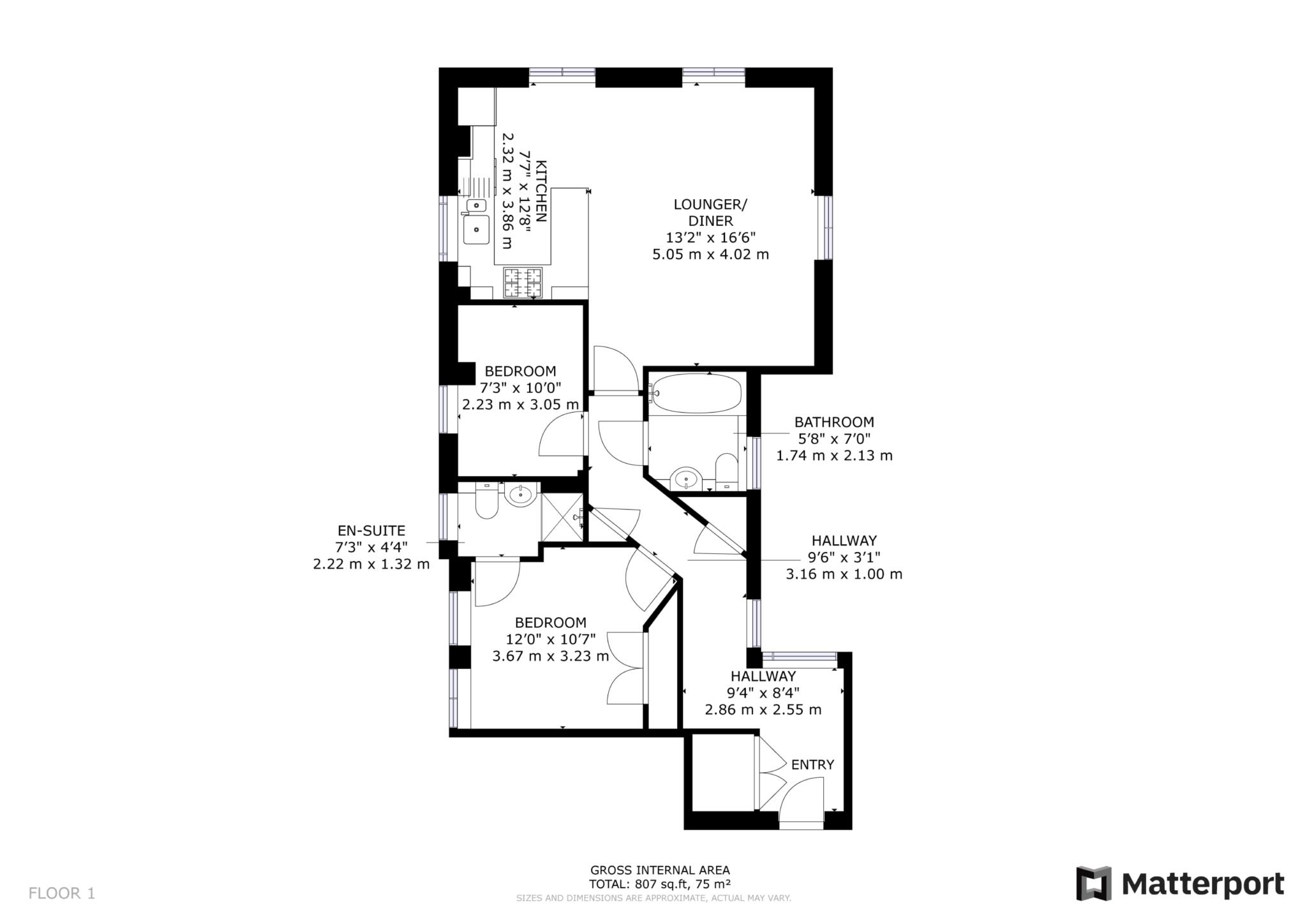- Light & Bright Apartment
- Two Bedrooms
- Two Bathrooms
- Storage Space
- Roof Terrace
- Allocated Parking
A bright and well-presented top floor apartment in the desirable village of Chartham.
The apartment is located on the top floor of an attractive building, a conversion of the old water tower. There is an allocated, undercover parking space close to the main entrance door and the apartment is accessed via the stairs.
The front door opens into a spacious entrance hall with a floor to ceiling window, a telecom system for allowing guests to enter the building, and three good sized storage cupboards. The master bedroom is a double room boasting two windows, fitted wardrobes and an en-suite shower room. The second bedroom is also a good size and the family bathroom has a three piece suite comprising of a panelled bath, pedestal wash hand basin and low level W/C. There is also a heated towel rail and a frosted window.
The living space is beautifully open plan with a social 'U' shaped kitchen space , there's plenty of wall and base units and worktop space. The dishwasher is integrated along with the oven, gas hob and extractor above. There is space for a washing machine and fridge freezer. The rest of the room is spacious enough to allow for a lounge and a full-sized dining table. This apartment is in an enviable position in the building as there are windows on three sides of the room with far reaching views over the development and onto the Chartham Downs.
The property has access to a large roof terrace which is perfect for a sunny day or evening and has stunning views over Chartham, The Downs and towards Canterbury.
The apartment is being offered to the market with no forward chain and viewings are highly recommended.
LOCATION:
Chartham is a wonderful village located on the A28 commuter route between Canterbury and Ashford. There is a mainline train station in the village, with direct services to London and there are regular buses into Canterbury and Ashford. Chartham has a good primary school and nursery and you also have The New School close by in Garlinge Green.
The apartment is conveniently location in the heart of the St. Augustine's development, close to a fantastic shop and post office. There is plenty of green spaces on the development and beautiful countryside walks to enjoy. There are two fantastic pubs within walking distance and the area has a warm and friendly community.
Entrance Hallway
Bedroom - 12'0" (3.66m) x 10'7" (3.23m)
En-Suite - 7'3" (2.21m) x 4'4" (1.32m)
Bedroom - 7'3" (2.21m) x 10'0" (3.05m)
Bathroom - 5'8" (1.73m) x 7'0" (2.13m)
Lounge/Diner - 13'2" (4.01m) x 16'6" (5.03m)
Kitchen - 7'7" (2.31m) x 12'8" (3.86m)
Communal Roof Terrace
Allocated Parking Space
Council Tax
Canterbury City Council, Band C
Ground Rent
£250.00 Yearly
Service Charge
£2,702.00 Yearly
Lease Length
980 Years
Notice
Please note we have not tested any apparatus, fixtures, fittings, or services. Interested parties must undertake their own investigation into the working order of these items. All measurements are approximate and photographs provided for guidance only.
