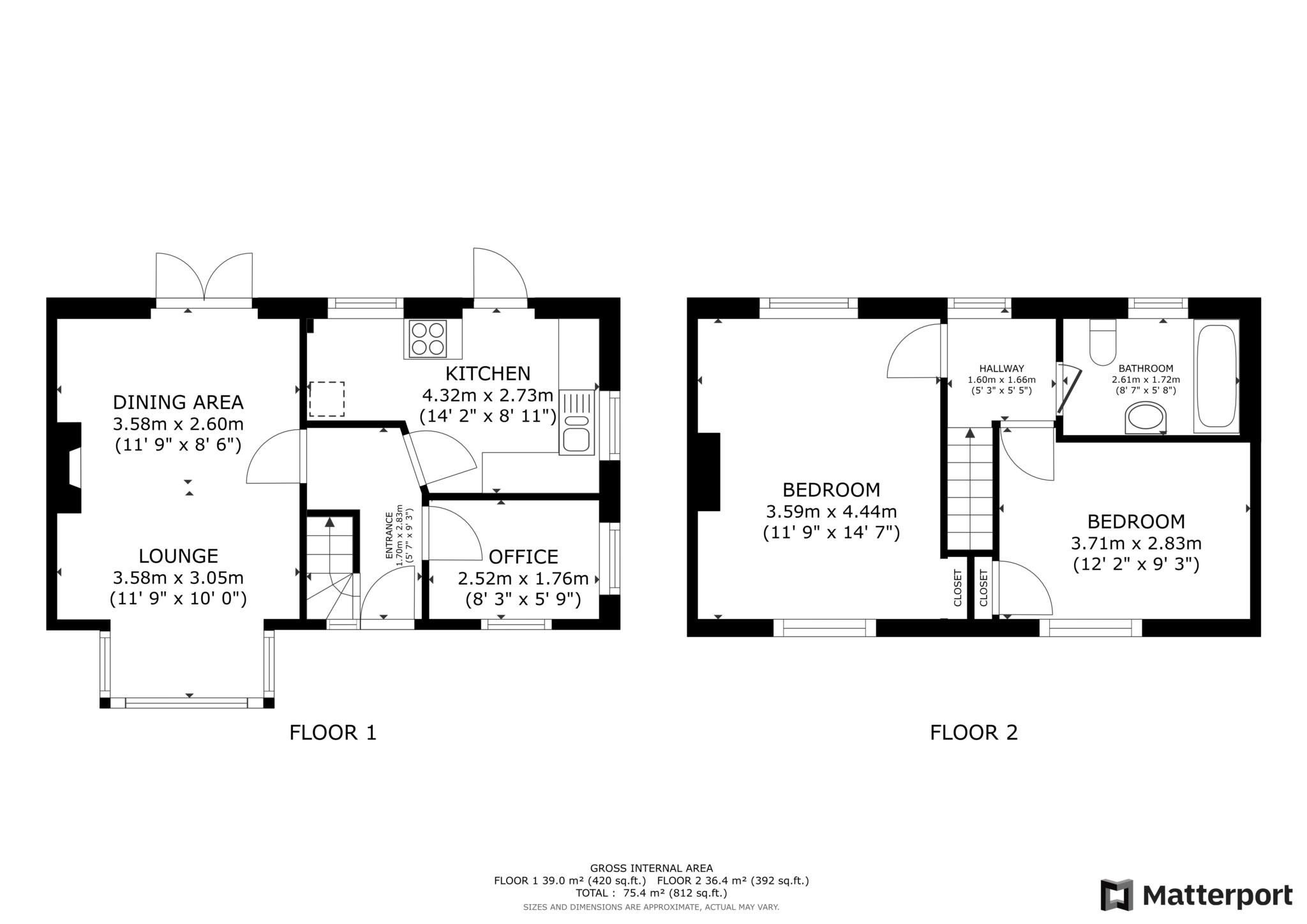- Semi-Detached House
- Driveway
- Front & Rear Gardens
- Home Office
- Two Double Bedrooms
- Fantastic Condition Throughout
A fantastic example of a family home in Canterbury.
This two bedroom, semi-detached home is in fantastic condition throughout and is ready to move into. The property is accessed either via the path through the front garden or via the driveway to the side of the house. Through the front door you will find an inviting entrance hall with herringbone flooring and exposed wooden doorframes. To your right is a light office room, which is currently being used as a playroom, perfect for any professional working from home and wanting a separate working environment. The superfast internet will make working from home a breeze! The kitchen is a good size with plenty of storage from the wall and base units, there is a Rangemaster cooker with extractor above and space for a large fridge freezer and washing machine, there is also a door leading out to the garden. The Lounge/Diner is a great size with a bay window to the front and French doors to the rear leading to the garden, there is high quality wooden flooring and an open fire.
Stairs rise to the first floor, where you will find two double bedrooms and a family bathroom. The master bedroom is light and airy due to the dual aspect windows, there is a built in cupboard and two large wardrobes. The second bedroom is also a double and has a small built in cupboard. The family bathroom is light and spacious with a panelled bath, heated towel rail, pedestal wash hand basin and low level W/C, there is also a fitted cupboard.
Access to the loft is via the landing, the loft is insulated, fully boarded and has power.
Externally the property has a garden to the rear which has been landscaped by the current owners. There is a good sized patio area leading from the rear of the property, a lawned section and a fantastic BBQ/social patio area under a pergola. The front of the property there is a lawned garden with off street parking on a driveway and gated side access to the right hand side of the property.
Location
The property is located in Heaton Road which is a quiet residential cul-de-sac in Wincheap. The area is ideal for anyone wanting to be within walking distance to Kent and Canterbury Hospital, both mainline train stations and Canterbury City centre.
The area is also great for anyone needing easy access to the A2 to London. Buyers with young children will be pleased to know that there is an excellent primary school nearby as well as a park and playing fields. You also have an array of shops, restaurants and supermarkets close by.
Entrance Hallway
Lounge - 11'9" (3.58m) x 10'0" (3.05m)
Dining Area - 11'9" (3.58m) x 8'6" (2.59m)
Kitchen - 14'2" (4.32m) x 8'11" (2.72m)
Office - 8'3" (2.51m) x 5'9" (1.75m)
Bedroom - 11'9" (3.58m) x 14'7" (4.45m)
Bathroom - 8'7" (2.62m) x 5'8" (1.73m)
Bedroom - 12'2" (3.71m) x 9'3" (2.82m)
Garden
Driveway
Council Tax
Canterbury City Council, Band C
Notice
Please note we have not tested any apparatus, fixtures, fittings, or services. Interested parties must undertake their own investigation into the working order of these items. All measurements are approximate and photographs provided for guidance only.
