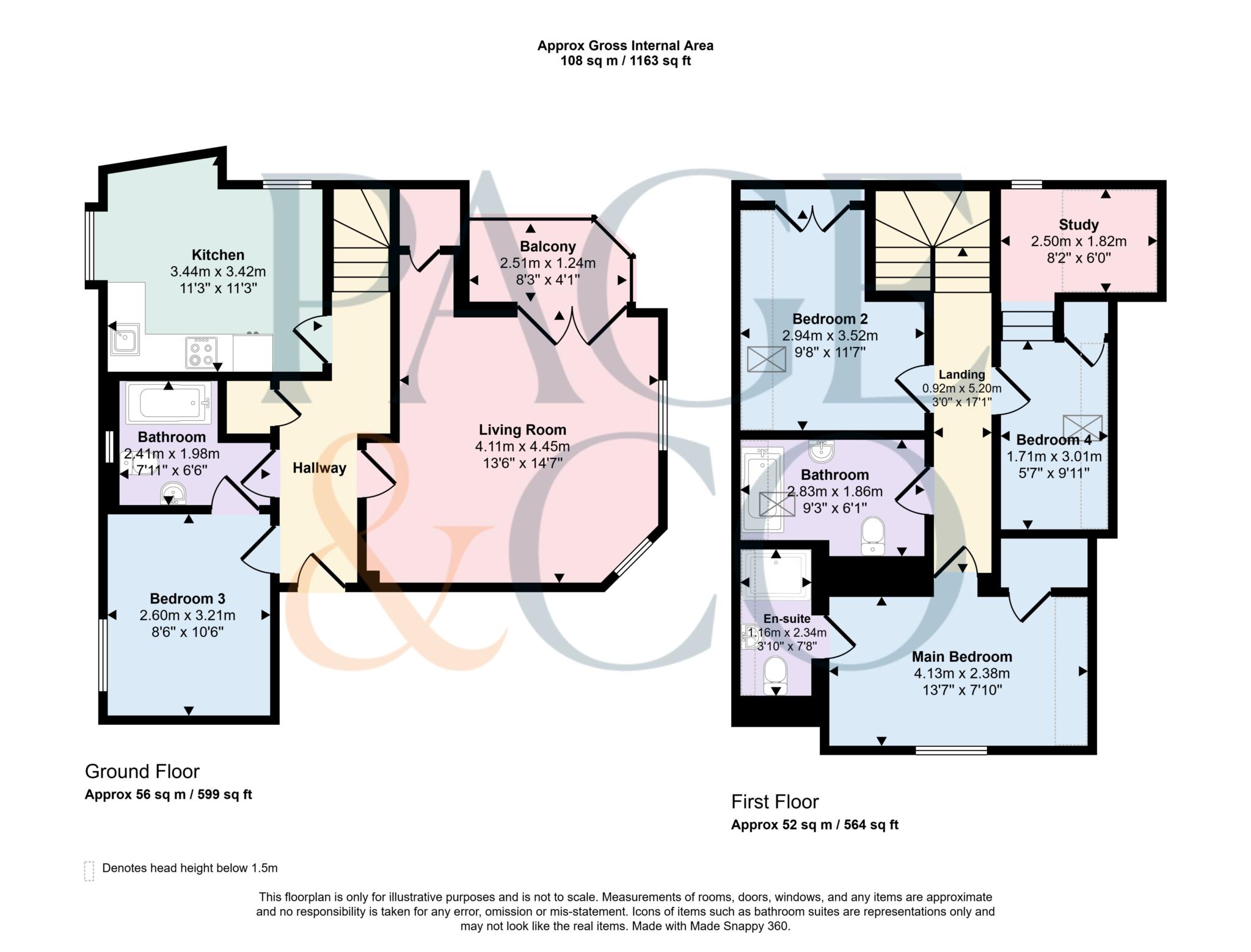This extremely spacious four bedroom, top floor duplex apartment, with river views was built by Gillcrest Homes in 2015. It is nestled within an exclusive apartment building just off Stour Street, within the city walls. The location is perfect for those wanting to enjoy everything this charming city has to offer, with all of Canterbury's treasured landmarks, eclectic mix of shops, restaurants and coffee shops within a short walk of your front door.
The property is entered via a spacious entrance hall with wood laminate flooring that extends into the reception room and kitchen. A built in cupboard houses the heat recovery system, making this apartment even more energy efficient. There is a stylish bathroom which is is Jack and Jill style to the lower level double bedroom, and this has a panelled path with wall mount mixer taps, a shower fitting and contemporary tiling. The large dual aspect living room has double glazed doors onto a decked balcony, with river views and a useful under stair storage cupboard. the kitchen has stylish grey units with integrated appliances comprising of: a washing machine, dish washer and an electric oven and gas hob. The kitchen is also large enough for a dining table and enjoys lovely views over the bridge and river.
stairs lead to the upper floor which has a further three bedrooms, all with build in wardrobes. The principle bedroom has a fully vaulted ceiling built in wardrobes and an en suite shower room. there is another double bedroom and the single also has the benefit of a separate study area. There is a large family bathroom with a panelled bath, with a wall mounted mixer tap and shower fitting, a tiled floor, Velux style window and a towel rail.
LOCATION:
The property enjoys an enviable position, tucked away in an exclusive development just off Stour Street, one of Canterbury's most historic and charming central streets which connects to the main High Street. You are a short stroll away from some wonderful coffee shops and cafes and for those of you who like to keep fit, you have a state-of-the-art reformer pilates studio within a few minutes' walk.
Canterbury is full of green spaces, from the award-winning Westgate Gardens to more secluded spots such as Greyfriars Gardens, which are just down the road from the property. Both East and West Train Stations are within walking distance, the West providing the high-speed service to London St. Pancras.
Council Tax
Canterbury City Council, Band E
Ground Rent
£350.00 Yearly
Service Charge
£2,169.00 Yearly
Lease Length
124 Years
Notice
Please note we have not tested any apparatus, fixtures, fittings, or services. Interested parties must undertake their own investigation into the working order of these items. All measurements are approximate and photographs provided for guidance only.

| Utility |
Supply Type |
| Electric |
Mains Supply |
| Gas |
Mains Supply |
| Water |
Mains Supply |
| Sewerage |
Mains Supply |
| Broadband |
Unknown |
| Telephone |
None |
| Other Items |
Description |
| Heating |
Not Specified |
| Garden/Outside Space |
Yes |
| Parking |
No |
| Garage |
No |
| Broadband Coverage |
Highest Available Download Speed |
Highest Available Upload Speed |
| Standard |
19 Mbps |
1 Mbps |
| Superfast |
80 Mbps |
20 Mbps |
| Ultrafast |
1800 Mbps |
220 Mbps |
| Mobile Coverage |
Indoor Voice |
Indoor Data |
Outdoor Voice |
Outdoor Data |
| EE |
Likely |
Likely |
Enhanced |
Enhanced |
| Three |
Enhanced |
Enhanced |
Enhanced |
Enhanced |
| O2 |
Enhanced |
Enhanced |
Enhanced |
Enhanced |
| Vodafone |
Likely |
Likely |
Enhanced |
Enhanced |
Broadband and Mobile coverage information supplied by Ofcom.