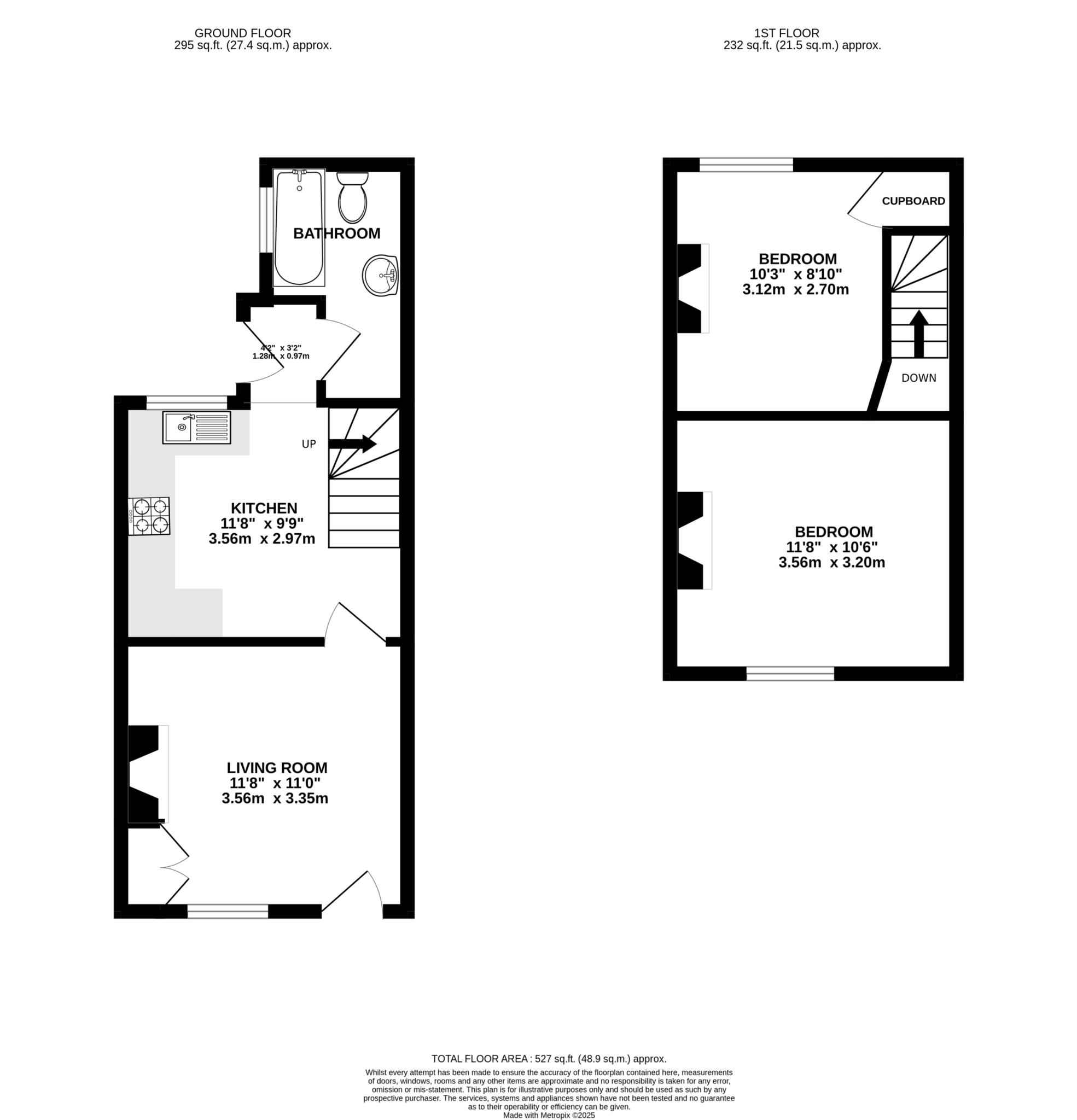- Charming Terrace Home
- Sash Windows Throughout
- Stripped Floorboards
- Attractive Feature Fireplaces
- Courtyard Garden
- No Forward Chain
- Close To City Centre
- Short Walk From East Station
Lansdown Road is a sought-after cul-de-sac, situated on the outskirts of the City Centre, a short walk from Canterbury's vibrant High Street and East Station, where you can catch direct trains into London. This lovely property has been a successful rental property over the years, having been rented to both professional tenants and students due to it being within walking distance to UCA and Christchurch University. It is now being offered with no forward chain and would be perfect for someone looking for their first home or to add to their investment portfolio. It is a popular area for medical professionals, due to the close proximity to the Kent & Canterbury Hospital.
This charming two-bedroom terraced house is full of character and offers a mix of traditional features with practical spaces. At the front of the property, the living room is a cosy and inviting space, with a chimney breast, where someone could look at the installing a wood-burning stove. Through to the kitchen kitchen which has tiled flooring and features a gas hob, built-in oven, and washing machine. There is also room to add a breakfast bar, making it a more sociable and functional space for everyday dining. There is a good-sized family bathroom to the rear of the property, with a shower over the bath and a rear porch leads out to the garden.
Upstairs, you will find two double bedrooms, both with attractive period fireplaces and sash windows. The front bedroom features stripped wooden flooring and a handy hanging rail, while the rear bedroom is carpeted and benefits from a built-in wardrobe and access to the loft.
Outside, the home offers a private, walled courtyard garden, fully paved and low maintenance.
Council Tax
Canterbury City Council, Band B
Notice
Please note we have not tested any apparatus, fixtures, fittings, or services. Interested parties must undertake their own investigation into the working order of these items. All measurements are approximate and photographs provided for guidance only.

| Utility |
Supply Type |
| Electric |
Mains Supply |
| Gas |
Mains Supply |
| Water |
Mains Supply |
| Sewerage |
Mains Supply |
| Broadband |
None |
| Telephone |
None |
| Other Items |
Description |
| Heating |
Gas Central Heating |
| Garden/Outside Space |
Yes |
| Parking |
No |
| Garage |
No |
| Broadband Coverage |
Highest Available Download Speed |
Highest Available Upload Speed |
| Standard |
15 Mbps |
1 Mbps |
| Superfast |
69 Mbps |
16 Mbps |
| Ultrafast |
10000 Mbps |
10000 Mbps |
| Mobile Coverage |
Indoor Voice |
Indoor Data |
Outdoor Voice |
Outdoor Data |
| EE |
Enhanced |
Enhanced |
Enhanced |
Enhanced |
| Three |
Likely |
Likely |
Enhanced |
Enhanced |
| O2 |
Enhanced |
Likely |
Enhanced |
Enhanced |
| Vodafone |
Enhanced |
Enhanced |
Enhanced |
Enhanced |
Broadband and Mobile coverage information supplied by Ofcom.