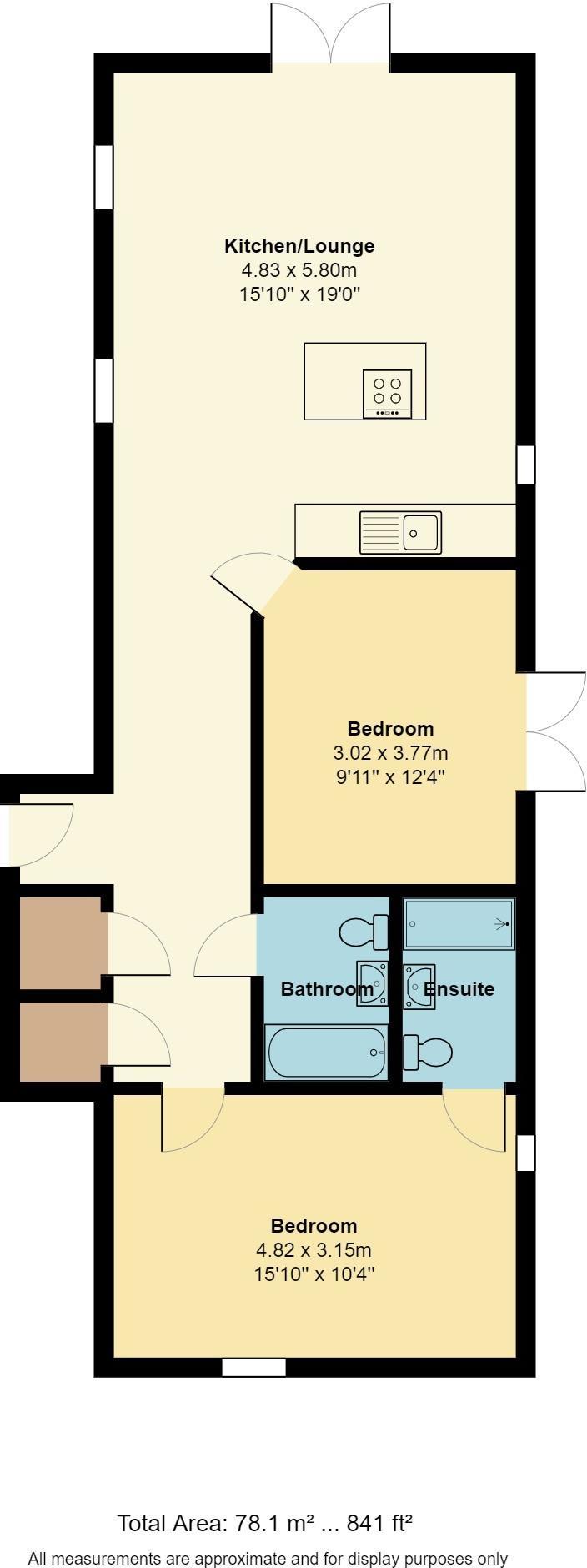- No Forward Chain
- Long Lease
- Gated Development
- Two Double Bedrooms
- En-suite & Family Bathroom
- Gas Central Heating. New Boiler 2014.
- Valid EICR
- Ground Floor
- Close to City Centre
- Close to Local Amenities
The Mews Apartments is an attractive, gated development off New Dover Road built by the highly reputable local developers, Rogate Homes. Their projects are known for their high quality of finish and The Mews Apartments is a perfect example of this. The small development has a friendly and welcoming feel and the communal grounds are well-maintained for residents to enjoy. It's ideal for those searching for a secure, peaceful oasis yet want to be close to amenities and bustling city life.
This lovely apartment is located on the ground floor and is beautifully presented with luxury finishes, light and airy rooms and a sunny aspect throughout. It has its own front door which opens into an entrance area where you have space to hang coats and there is an interphone entry system for visitors. Just to the right of the hallway, there is a very large storage cupboard, which houses the washing machine and boiler.
There is a large open-plan kitchen/living area which has beautiful wooden flooring and French doors opening to outside. The contemporary kitchen has luxury granite worktops with a central island separating the two spaces. There is an integrated oven with a hob in the middle of the island as well a dishwasher and integrated fridge/freezer. The social layout is just perfect for chatting and catching up with friends and family whilst cooking.
There is a double bedroom off the kitchen/living area which has French doors opening out to a small courtyard. The hallway then continues to the rear of the apartment where you will find a spacious, contemporary family bathroom and the main bedroom. The main bedroom is double-aspect and has large sash-windows and a stylish en-suite with a luxury walk-in shower.
There is one allocated parking space to the rear of the apartment and further visitor parking available.
The apartment is being sold with no forward chain, you could be living there in time for what will hopefully be a beautiful summer in Canterbury!
LOCATION:
The property is located on Canterbury's desirable south side, within walking distance to the City Centre and the immediate area has so much to offer, with everything being easily accessible by foot. Residents will be able to take in a cricket match at the famous Spitfire Cricket Ground which also puts on some fantastic concerts during the summer months and there are a range of amenities close by including the Kent & Canterbury Hospital, excellent schooling for both secondary and primary and there is a Waitrose and Sainsbury's local supermarket a short walk away.
Kitchen/Living Space - 15'10" (4.83m) x 19'0" (5.79m)
Bedroom One - 15'10" (4.83m) x 10'4" (3.15m)
Bedroom Two - 9'11" (3.02m) x 12'4" (3.76m)
Family Bathroom
En-suite Bathroom
Council Tax
Canterbury City Council, Band E
Service Charge
£2,111.00 Yearly
Lease Length
180 Years
Notice
Please note we have not tested any apparatus, fixtures, fittings, or services. Interested parties must undertake their own investigation into the working order of these items. All measurements are approximate and photographs provided for guidance only.
