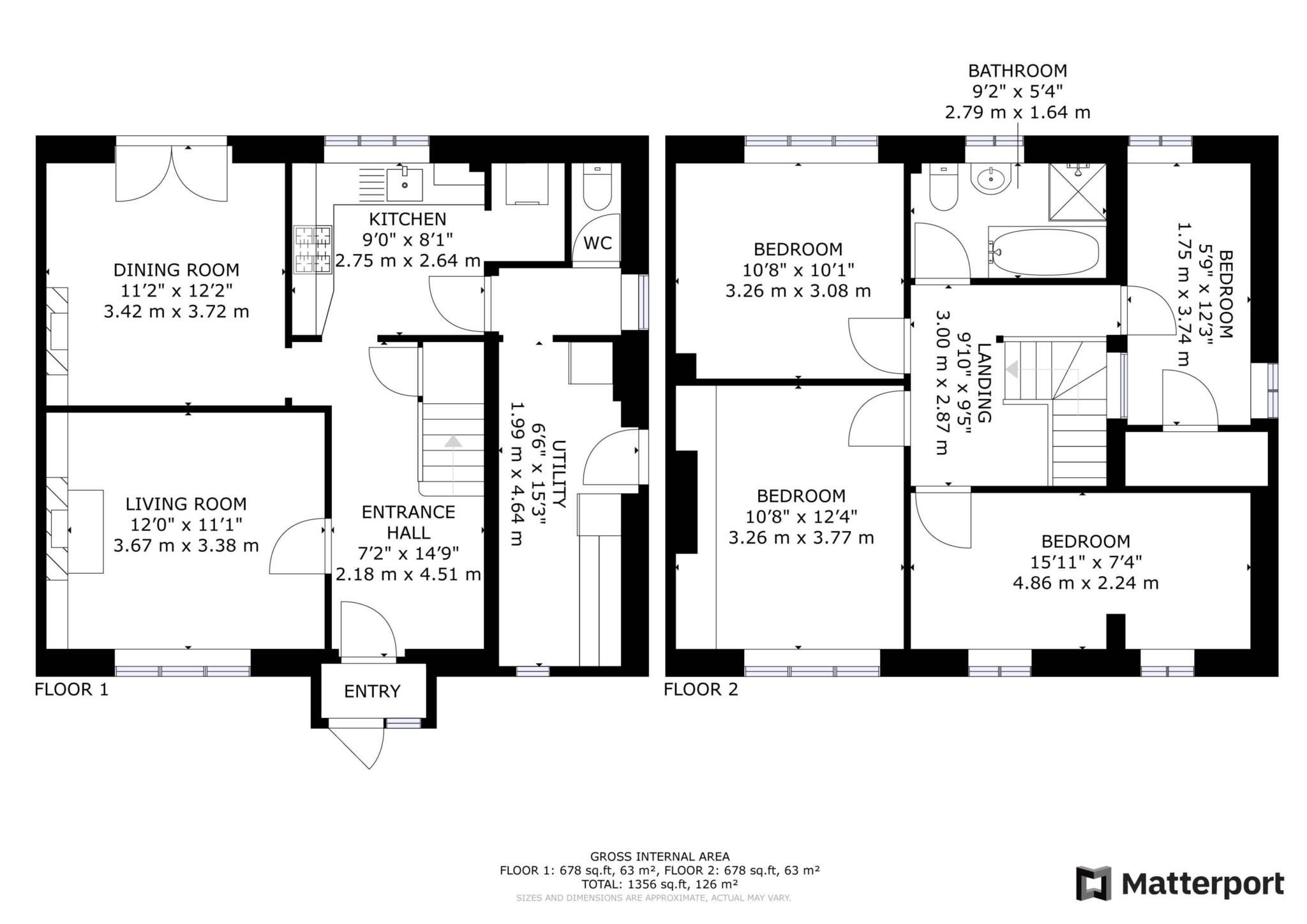- Well Maintained Family Home
- Off Road Parking for 3/4 Cars
- Views Over Open Farmland
- South Facing Garden
- Recently Updated Central Heating System
- Cavity Wall Insulation
- Recently Updated Windows
Popes Lane sits on the outskirts of Sturry Village but within walking distance to the train station, local shops, doctors and butchers, as well as some lovely countryside walks. Sturry Primary School with it's Outstanding' Offsted report is a wonderful school and within convenient walking distance. The commuter routes for Herne Bay, Canterbury and Thanet are easily accessible.
This lovely property has been home to just one family for generations and seen much love and happiness over the years. It was extended many years ago to provide extra space for their growing family and now the children have gone, our lovely sellers have decided to take the plunge and downsize a little. The property has been well maintained and in the last three years it has had a new central heating system, including pipework, radiators and new boiler. The double glazing was upgraded in 2021 when all windows and rear door were replaced. Cavity Wall Insulation has also been installed and our sellers report that the property is lovely and cosy in the Winter.
The front door leads into a small porch, then into the hallway. On the left is a lounge to the front with feature fireplace and storage and a separate dining room to the rear with doors to the garden. The kitchen is fitted with modern units and plenty of work top space with a view over to the garden. There is also a downstairs WC and lobby area, leading to a utility style room. This is a great space in addition to the kitchen and has fitted units and space for white goods and door to the side of the property. The flooring throughout the kitchen, WC, utility and lobby areas is Karndean LVT which comes with a 25 year warranty for peace of mind. Stairs lead up the first floor and four bedrooms and bathroom. Two of the bedrooms have fitted wardrobes and the fourth room would make an ideal child's bedroom or home office. The family bathroom comprises a bath with shower attachment and separate shower enclosure.
Outside The front is surrounded by fences and hedges and five bar gate, with a driveway suitable for 3/4 cars and lawned area. The rear garden is South facing, mainly laid to lawn with a lovely shady area under a pergoda, great for relaxing and entertaining. There is a further patio area and two sheds, all screened by tall trees to the rear.
We are already generating interest in this property, so please call us to book an early viewing.
EPC to follow
Council Tax
Canterbury City Council, Band C
Notice
Please note we have not tested any apparatus, fixtures, fittings, or services. Interested parties must undertake their own investigation into the working order of these items. All measurements are approximate and photographs provided for guidance only.

| Utility |
Supply Type |
| Electric |
Mains Supply |
| Gas |
Mains Supply |
| Water |
Mains Supply |
| Sewerage |
Mains Supply |
| Broadband |
FTTC |
| Telephone |
Landline |
| Other Items |
Description |
| Heating |
Gas Central Heating |
| Garden/Outside Space |
Yes |
| Parking |
Yes |
| Garage |
No |
| Broadband Coverage |
Highest Available Download Speed |
Highest Available Upload Speed |
| Standard |
16 Mbps |
1 Mbps |
| Superfast |
80 Mbps |
20 Mbps |
| Ultrafast |
1000 Mbps |
1000 Mbps |
| Mobile Coverage |
Indoor Voice |
Indoor Data |
Outdoor Voice |
Outdoor Data |
| EE |
Enhanced |
Enhanced |
Enhanced |
Enhanced |
| Three |
Likely |
Likely |
Enhanced |
Enhanced |
| O2 |
Enhanced |
Enhanced |
Enhanced |
Enhanced |
| Vodafone |
Likely |
Likely |
Enhanced |
Enhanced |
Broadband and Mobile coverage information supplied by Ofcom.