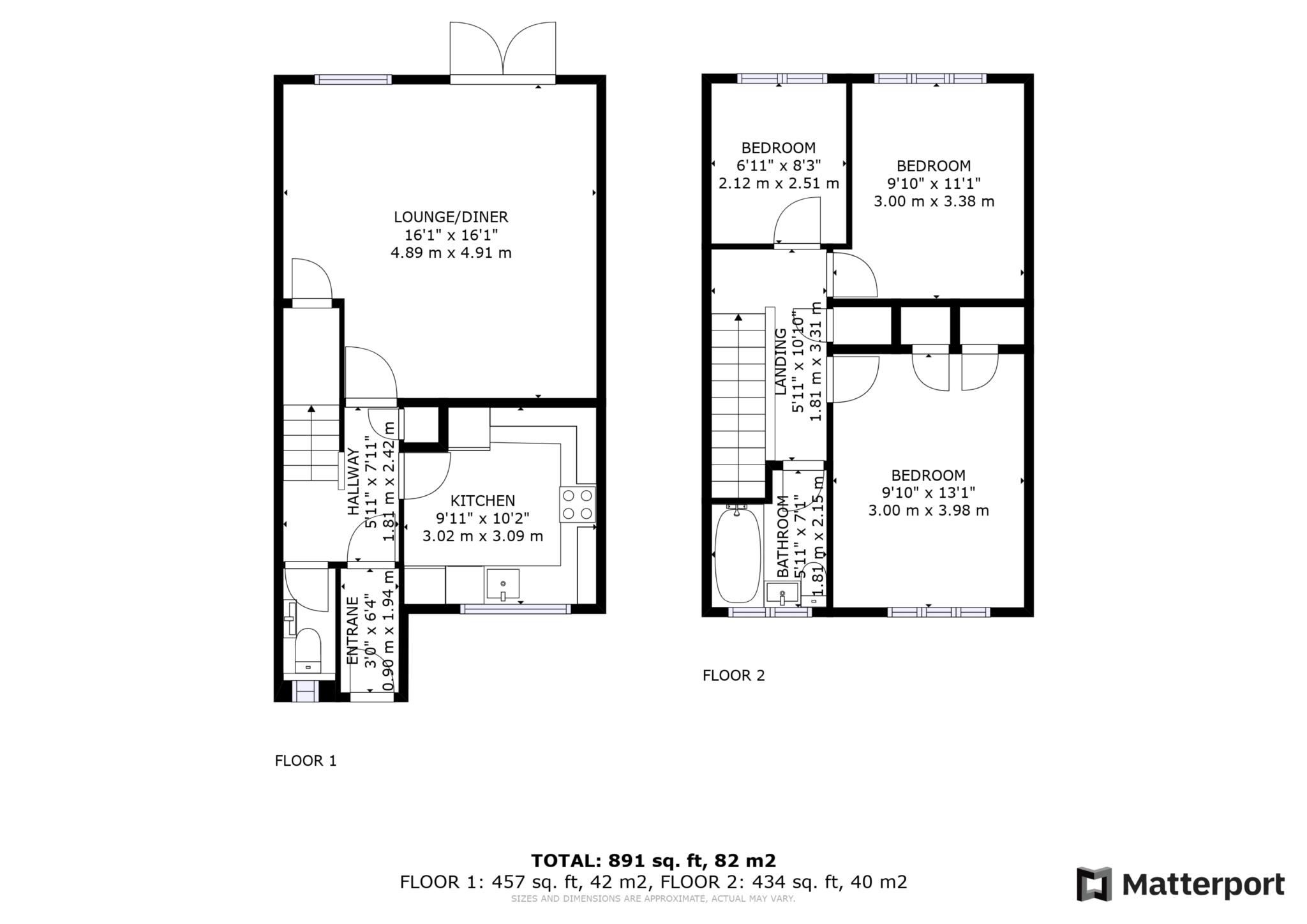- Sought After Location
- Lounge/Diner
- Large Kitchen
- Ground Floor W/C
- Three Bedrooms
- Garage
The ground floor has recently had wooden floor laid throughout and comprises of an entrance porch which leads to the hallway and opens onto the lounge/diner with patio doors out to the garden. The kitchen has been recently upgraded with modern grey-gloss units with an integrated dishwasher, oven with electric hob and extractor above. There is also space for a washing machine and fridge freezer. There is also a handy W/C on this floor.
Stairs rise to the first floor providing two double bedrooms and a single. The master bedroom has the added benefit of built-in storage, there is also a family bathroom which has modern grey tiles, a panelled bath, vanity toilet and sink unit and a heated towel rail.
Outside, there is a low maintenance rear garden which is mainly laid to lawn and has rear access and direct access into the Garage.
Location:
Sandwich is a pretty, medieval Cinque Port town steeped in history and exquisite architecture. There are many independent shops and eateries to enjoy as well as a supermarket, GP surgery and public houses. This home is just a short walk from the mainline train station, the town centre and the highly regarded primary and secondary schools, including the renowned Sir Roger Manwood's Grammar School. For golfers, this property is just a short drive from both Royal St Georges Golf Course and Princes Golf Course.
Entrance - 3'0" (0.91m) x 6'4" (1.93m)
Kitchen - 9'11" (3.02m) x 10'2" (3.1m)
Lounge/Diner - 16'1" (4.9m) x 16'1" (4.9m)
Master Bedroom - 9'10" (3m) x 13'1" (3.99m)
Bedroom Two - 9'10" (3m) x 11'1" (3.38m)
Bedroom Three - 6'11" (2.11m) x 8'3" (2.51m)
Bathroom - 5'11" (1.8m) x 7'1" (2.16m)
Garage
Council Tax
Dover Council, Band C
Notice
Please note we have not tested any apparatus, fixtures, fittings, or services. Interested parties must undertake their own investigation into the working order of these items. All measurements are approximate and photographs provided for guidance only.
