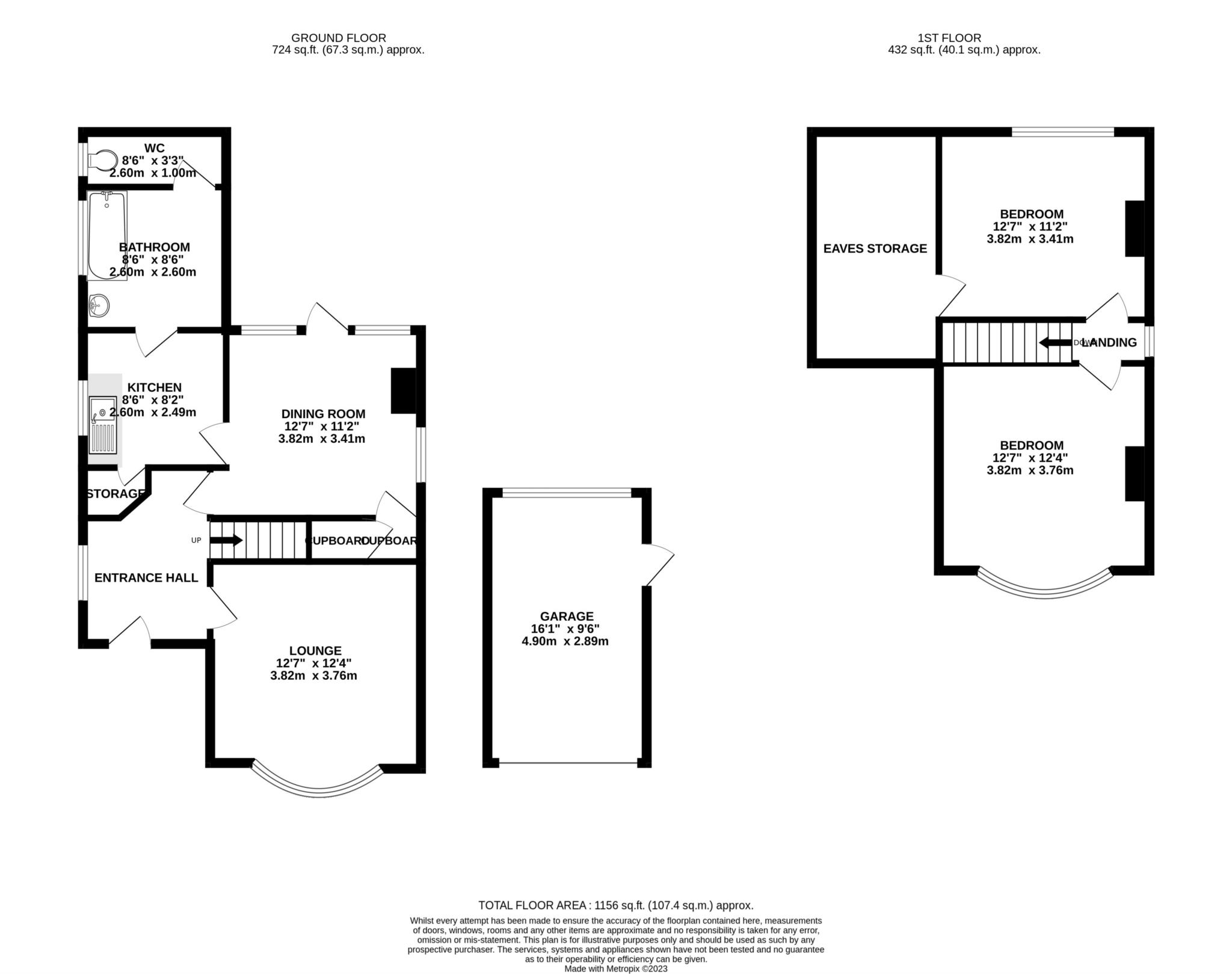- Detached 1930's Home
- Requires Full Renovation
- Garage & Driveway
- Original Features
- Spacious Rooms
- Potential to Extend STP
- Fantastic Location
Guide price £300,000 - £315,000
This coming year is going to be a great time to invest in property. Whether that is renovating a property to sell or rent on, or to lovingly restore a property to create your perfect home. St. Nicholas Cottage may be just the project to get stuck into. It presents an exciting opportunity to renovate a charming 1930's detached home, brimming with character and original features. With decent space to the side, there is an opportunity for extension subject to planning.
The property is located on the outskirts of the City, with very quick access onto the A2 commuter route to London in one direction and the port of Dover in the other. Situated on the A28, you are also able to travel to the nearby town of Ashford easily. The area is serviced by an excellent range of amenities and a variety of shops and supermarkets, and there are frequent buses into the City Centre. The area has a highly regarded primary school and is within easy reach of Canterbury's excellent selection of secondary schools including grammar, comprehensive and private.
Built in the 1930's, St. Nicholas Cottage retains many of its original features including ornate stained-glass windows. It is a very attractive looking property and has a nice outlook onto the recreation field opposite. To the front, there is driveway and generous front garden which wraps around to the side and round to the back. The space to the front presents the opportunity to create a larger driveway. There is a detached brick-built garage to the side which has a window and door to the back.
Inside, the property is surprisingly spacious with two generously sized reception rooms downstairs, the lounge featuring a lovely bay window. Both lounge and dining room feature original fireplaces and a door to the rear of the dining room opens out to the garden. There is a kitchen, with a pantry cupboard and a door leading to a bathroom, with a separate WC.
Upstairs, there are two spacious double bedrooms. The front bedroom has a wonderful view over the recreation ground and the second bedroom has a door which leads to a large storage space in the eaves, which could potentially be made into an en-suite or dressing room, subject to any necessary planning.
St. Nicholas Cottage will be a project, but it has so much potential for someone with vision. With decent space to the side, there is an opportunity for extension subject to planning. Next door originally had the same layout but has undergone extensive renovation including an extension.
Entrance Hall
Lounge - 12'7" (3.84m) x 12'4" (3.76m)
Dining Room - 12'7" (3.84m) x 11'2" (3.4m)
Kitchen - 8'6" (2.59m) x 8'2" (2.49m)
Bathroom - 8'6" (2.59m) x 8'6" (2.59m)
WC
Bedroom One - 12'7" (3.84m) x 12'4" (3.76m)
Bedroom Two - 12'7" (3.84m) x 11'2" (3.4m)
Garage - 16'1" (4.9m) x 9'6" (2.9m)
Council Tax
Canterbury City Council, Band D
Notice
Please note we have not tested any apparatus, fixtures, fittings, or services. Interested parties must undertake their own investigation into the working order of these items. All measurements are approximate and photographs provided for guidance only.
