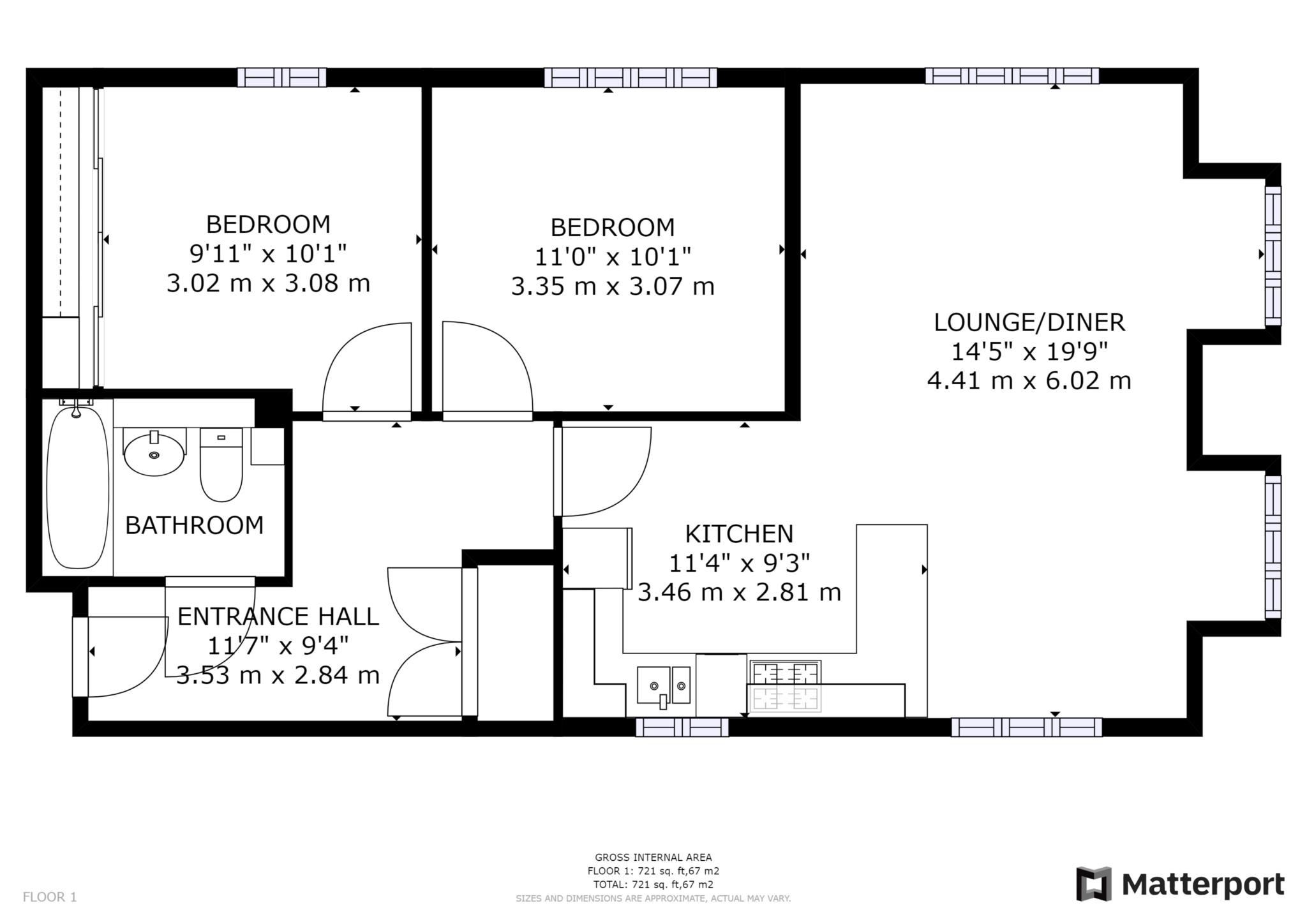- 25% Share
- No Chain
- Two Double Bedrooms
- Ground Floor
- Allocated Parking
- Good Storage
- Desirable Area
- Close to City Centre
- Walking Distance to West Station
- Riverside Development
*SHARED OWNERSHIP*
Shares available from 25% ownership. There are certain criteria that a buyer must meet in order to purchase a property through the shared ownership scheme. Please get in touch with us to find out more information on these criteria.
A modern ground floor apartment with allocated parking located in the desirable Kingsbrook Park development. The development sits on the edge of the River Stour, a short stroll away from Canterbury's vibrant centre and the Riverside Leisure Complex which includes a state-of-the-art Curzon cinema and a number of eateries. The West Station, which will get you into London in under an hour with it's high-speed link, is only a 15 minute walk away and the Kings Recreation Centre and Malthouse Theatre is also a short walk away.
The apartment is located on the ground floor of an attractive, modern block and there is an allocated parking space very close to your front door. The front door opens into a spacious entrance hall with a large double utility cupboard which has plumbing for a washing machine and tumble dryer and another storage cupboard. The hallway leads to a large open-plan kitchen/living space which has lovely big windows allowing plenty of natural light to flood in. This is an ideal space to relax, unwind and socialise with friends whilst cooking.
There are two good-sized double bedrooms, one of which has fitted wardrobes and there is a bathroom fitted with a white suite consisting of a bath with a shower over, a wash basin, and a heated towel rail.
The development is quiet and family-friendly with a fantastic children's play area and numerous seating areas along the River Stour where children will be able to feed the ducks.
Council Tax
Canterbury City Council, Band D
Service Charge
£1,746.00 Yearly
Lease Length
111 Years
Notice
Please note we have not tested any apparatus, fixtures, fittings, or services. Interested parties must undertake their own investigation into the working order of these items. All measurements are approximate and photographs provided for guidance only.
