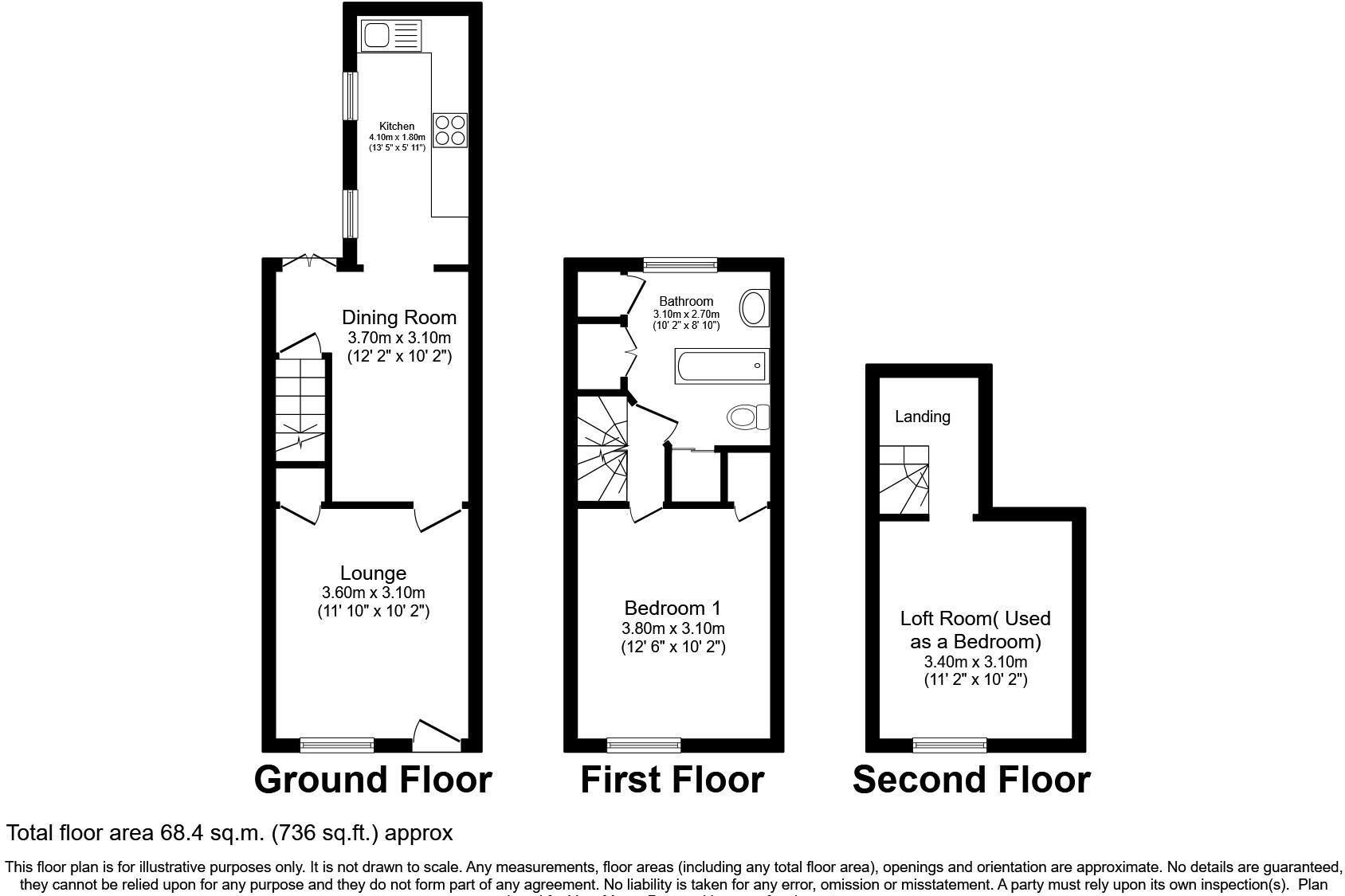- Log Burner
- Grade Two Listed
- Exposed Brick & Beams
- Range Cooker
- Garden Cabin
- Walking Distance To East & West Stations
- Close To City Centre
- Beautifully Presented
- New Boiler
- Kitchen Appliances Included
An exquisite two-bedroom end terrace cottage that has been creatively enhanced by its current owners, who have impeccable taste and a creative flair for interior design. This charming grade two listed cottage is situated a short walk from Canterbury's vibrant City Centre and both mainline train stations, with the West Station offering the high-speed service to London St. Pancras, making it an ideal base for those who often commute into London.
The property has been beautifully decorated throughout, the current owners choosing a soft, relaxing colour palette which compliment its charming period features such as the exposed brick and beams. The front door opens into a delightful sitting room, which exhibits exposed wooden floorboards and a brick chimney breast, featuring a log burner only installed 18 months ago. With the log burner roaring, we can just picture how cosy this room is during the winter months, the perfect room to hunker down in the evenings. This then leads through to a dining room, which has wooden flooring and exposed ceiling beams, with a set of wooden French doors out to the garden. Through to a lovely kitchen, where the current owners have refurbished the cabinets and re-tiled the wall with attractive metro tiles. Although fairly compact, the kitchen is a cook's dream, beautifully appointed and featuring a range cooker which will be staying in the property. There is also a freestanding dishwasher and fridge/freezer, which will also be staying. The property has also been upgraded with a new combi-boiler, which is also around 18 months old.
A wooden door from the dining area leads you to a staircase, rising to the first floor where you will find a good-sized double bedroom and spacious bathroom. The bedroom is a lovely bright room, decorated in soft and earthy tones, creating a peaceful space. It is finished off beautifully with a charming cast iron fireplace. The bathroom is elegantly designed, with a traditional Victorian suite which features a claw foot bath with a shower over. The current owners have also installed attractive open shelving for storage.
A staircase from the landing takes you up to a wonderful loft room, which is currently being used as a bedroom. This is a stunning room displaying a wealth of period features, with a vaulted ceiling and beams as well as exposed brickwork. There is plenty of space for a double bed, along with a desk and other bedroom furniture.
OUTSIDE:
The property benefits from an attractive walled garden which has just had new decking installed. There is an external outbuilding, which was once the property's WC, now a useful utility room where the current owners keep their washing machine and tumble dryer. There is also a fantastic wooden cabin at the end of the garden which has water and power running to it. This would make the perfect garden office for those who work from home.
Parking is available on the main Wincheap road just outside and residents will need to obtain a permit from the council (St. Jacob's Zone) which costs £88 for the year.
LOCATION:
The property is situated in Wincheap, a vibrant neighbourhood which has an eclectic mix of independent shops and long-standing businesses. It has a wonderful coffee shop just over the road and a short stroll away, you will find a Chimera rock climbing gym and the much-loved Floc. Brewery and Taproom, serving up delicious drinks and freshly made pizza.
It is a short walk from the City Centre and both train stations, and the area also offers quick and easy access onto the A2/M2 commuter route. Canterbury's High Street and its cobbled streets off of it, are brimming with lovely restaurants, bars and shops all of which are easy for you to explore by foot from the property.
Council Tax
Canterbury City Council, Band B
Notice
Please note we have not tested any apparatus, fixtures, fittings, or services. Interested parties must undertake their own investigation into the working order of these items. All measurements are approximate and photographs provided for guidance only.

| Utility |
Supply Type |
| Electric |
Mains Supply |
| Gas |
Mains Supply |
| Water |
Mains Supply |
| Sewerage |
Mains Supply |
| Broadband |
FTTP |
| Telephone |
None |
| Other Items |
Description |
| Heating |
Gas Central Heating |
| Garden/Outside Space |
Yes |
| Parking |
No |
| Garage |
No |
| Broadband Coverage |
Highest Available Download Speed |
Highest Available Upload Speed |
| Standard |
15 Mbps |
1 Mbps |
| Superfast |
80 Mbps |
20 Mbps |
| Ultrafast |
1800 Mbps |
220 Mbps |
| Mobile Coverage |
Indoor Voice |
Indoor Data |
Outdoor Voice |
Outdoor Data |
| EE |
Likely |
Likely |
Enhanced |
Enhanced |
| Three |
Likely |
Likely |
Enhanced |
Enhanced |
| O2 |
Enhanced |
Likely |
Enhanced |
Enhanced |
| Vodafone |
Likely |
Likely |
Enhanced |
Enhanced |
Broadband and Mobile coverage information supplied by Ofcom.