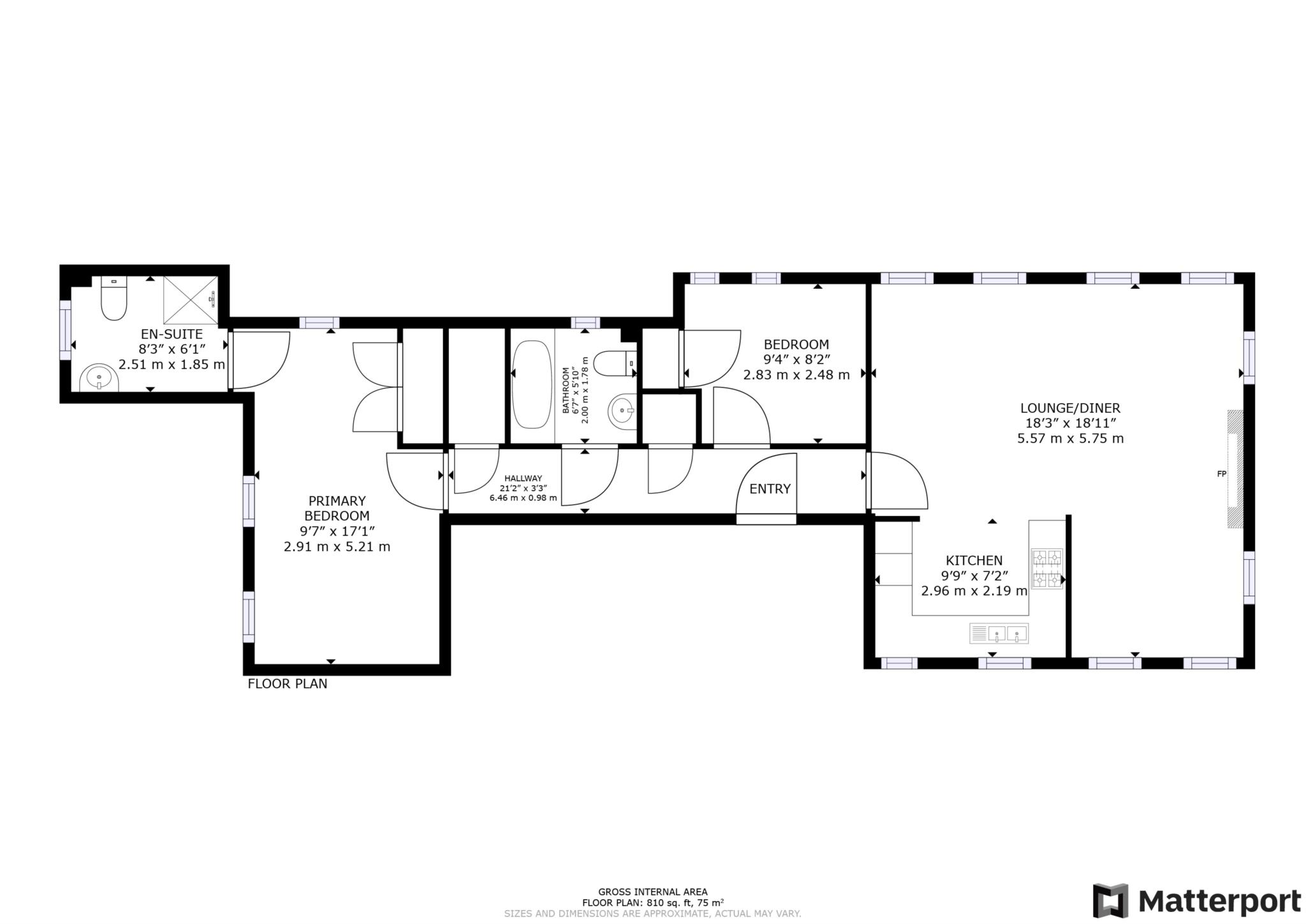- Allocated Parking
- Two Double Bedrooms
- Main Bathroom and Ensuite Bathroom
- Desirable Location
- Close to Kent & Canterbury Hospital
- White Goods Included
- High Ceilings
Page & Co are excited to bring this superb ground floor apartment in South Canterbury to the market. With high quality wooden flooring, tall ceilings and large sash windows, this is a very special apartment and viewings are strongly recommended.
The property is located on a highly sought-after development on Canterbury's desirable south side, close to Kent & Canterbury Hospital and a range of good primary and secondary schools including the Langton grammar schools.
The apartment is located on the ground floor of a very attractive, grand building and entry is via a secure intercom system. There is allocated parking for one car and further visitor parking available.
The living accommodation is arranged in a social, open plan layout with a large L-shaped lounge/diner which is open to the kitchen. Tall sash windows dressed with smart wooden blinds allow plenty of natural light to flood in giving the room a sunny and warm aspect. The kitchen is well-appointed and has an integrated fridge/freezer, a electric oven and hob and a dishwasher. There is also a freestanding washer dryer. The primary bedroom is a large double, with built-in wardrobes and an en-suite shower room and the second bedroom is a small double, also with built-in storage. The main bathroom has a suite comprising a bath, wash basin and WC and there are two storage cupboards off the hallway, one housing the hot water tank. .
Available 16th June 2025
Rent: £1300
Deposit: £1500
Holding Deposit: £300
Council Tax Band D
EPC Rating D
Deposit: £1,500.00
Notice
All photographs are provided for guidance only.
The following are permitted payments which we may request from you:
a) The rent
b) A refundable tenancy deposit (reserved for any damages or defaults on the part of the tenant) capped at no more than five weeks' rent where the annual rent is less than £50,000, or six weeks' rent where the total annual rent is £50,000 or above
c) A refundable holding deposit (to reserve a property) capped at no more than one week's rent
d) Payments to change the tenancy when requested by the tenant, capped at £50, or reasonable costs incurred if higher
e) Payments associated with early termination of the tenancy, when requested by the tenant
f) Payments in respect of utilities, communication services, TV licence and council tax; and
g) A default fee for late payment of rent and replacement of a lost key/security device, where required under a tenancy agreement
Please call us if you wish to discuss this further.

| Utility |
Supply Type |
| Electric |
Mains Supply |
| Gas |
None |
| Water |
Mains Supply |
| Sewerage |
Mains Supply |
| Broadband |
FTTP |
| Telephone |
Unknown |
| Other Items |
Description |
| Heating |
Electric Heaters |
| Garden/Outside Space |
No |
| Parking |
Yes |
| Garage |
No |
| Broadband Coverage |
Highest Available Download Speed |
Highest Available Upload Speed |
| Standard |
14 Mbps |
1 Mbps |
| Superfast |
80 Mbps |
20 Mbps |
| Ultrafast |
Not Available |
Not Available |
| Mobile Coverage |
Indoor Voice |
Indoor Data |
Outdoor Voice |
Outdoor Data |
| EE |
Likely |
Likely |
Enhanced |
Enhanced |
| Three |
Likely |
Likely |
Enhanced |
Enhanced |
| O2 |
Enhanced |
Likely |
Enhanced |
Enhanced |
| Vodafone |
Likely |
Likely |
Enhanced |
Enhanced |
Broadband and Mobile coverage information supplied by Ofcom.