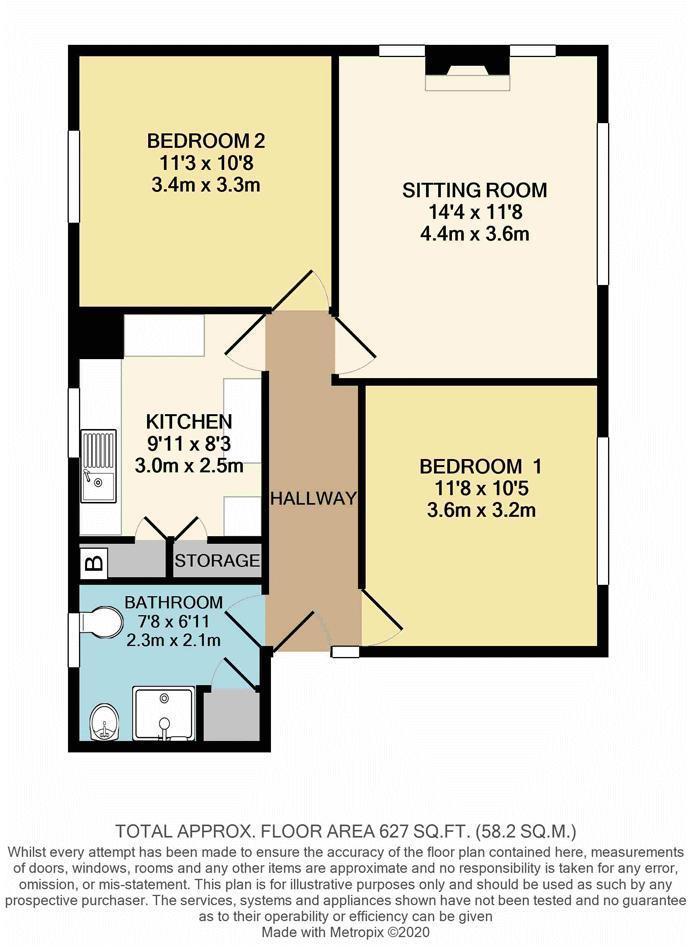- No Forward Chain
- Share of Freehold
- Newly Fitted Modern Kitchen
- Integrated Kitchen Appliances
- Two Double Bedrooms
- Sunny & Bright
- Close to UKC
- Bordering St. Dunstan's and St. Stephen's
- Walking Distance to High Street & West Station
- Ideal First Home or Investment
A beautifully presented ground floor apartment in a desirable area, sold with share of freehold and no forward chain. This lovely, bright apartment is the perfect first home and the location is ideal for enjoying everything this charming city has to offer. Beaconsfield Road is ideally bordering the areas of St. Stephen's and St. Dunstan's and is a stone's throw from the University of Kent. The West Station is only a short walk away and from there, you will be able to hop on the high speed train into London St. Pancras. The area of St. Dunstan's has a buzzy atmosphere and is brimming with restaurants, quaint pubs and coffee shops.
The entrance door opens into a spacious, welcoming hallway which has tasteful decorative floor tiling. There are two double bedrooms, one at both the front and rear of the apartment and there is a beautiful, bright lounge/diner. The apartment has a warm and sunny aspect throughout with large windows allowing plenty of natural sunshine to flood in. The modern kitchen has been recently fitted and benefits from integrated appliances including a fridge/freezer, washing machine and Bosch oven and hob. There is a shower room which benefits from a double shower unit and there is an airing cupboard.
Parking is available on-street and without any time restrictions. The property is share of freehold and has a long lease of over 1000 years left to run. If you are looking to invest in a property, the location of the apartment is excellent and it would be extremely popular with both mature students and professionals.
Please call Page & Co to arrange your viewing.
Entrance Hallway
Bedroom One - 11'3" (3.43m) x 10'8" (3.25m)
Lounge/Diner - 14'4" (4.37m) x 11'8" (3.56m)
Kitchen - 9'11" (3.02m) x 8'3" (2.51m)
Bathroom - 7'8" (2.34m) x 6'11" (2.11m)
Council Tax
Canterbury City Council, Band B
Service Charge
£663.00 Half Yearly
Lease Length
126 Years
Notice
Please note we have not tested any apparatus, fixtures, fittings, or services. Interested parties must undertake their own investigation into the working order of these items. All measurements are approximate and photographs provided for guidance only.

| Utility |
Supply Type |
| Electric |
Mains Supply |
| Gas |
Mains Supply |
| Water |
Mains Supply |
| Sewerage |
Mains Supply |
| Broadband |
None |
| Telephone |
None |
| Other Items |
Description |
| Heating |
Gas Central Heating |
| Garden/Outside Space |
No |
| Parking |
No |
| Garage |
No |
| Broadband Coverage |
Highest Available Download Speed |
Highest Available Upload Speed |
| Standard |
6 Mbps |
0.8 Mbps |
| Superfast |
80 Mbps |
20 Mbps |
| Ultrafast |
10000 Mbps |
10000 Mbps |
| Mobile Coverage |
Indoor Voice |
Indoor Data |
Outdoor Voice |
Outdoor Data |
| EE |
Enhanced |
Enhanced |
Enhanced |
Enhanced |
| Three |
Likely |
Likely |
Enhanced |
Enhanced |
| O2 |
Likely |
Likely |
Enhanced |
Enhanced |
| Vodafone |
Likely |
Likely |
Enhanced |
Enhanced |
Broadband and Mobile coverage information supplied by Ofcom.